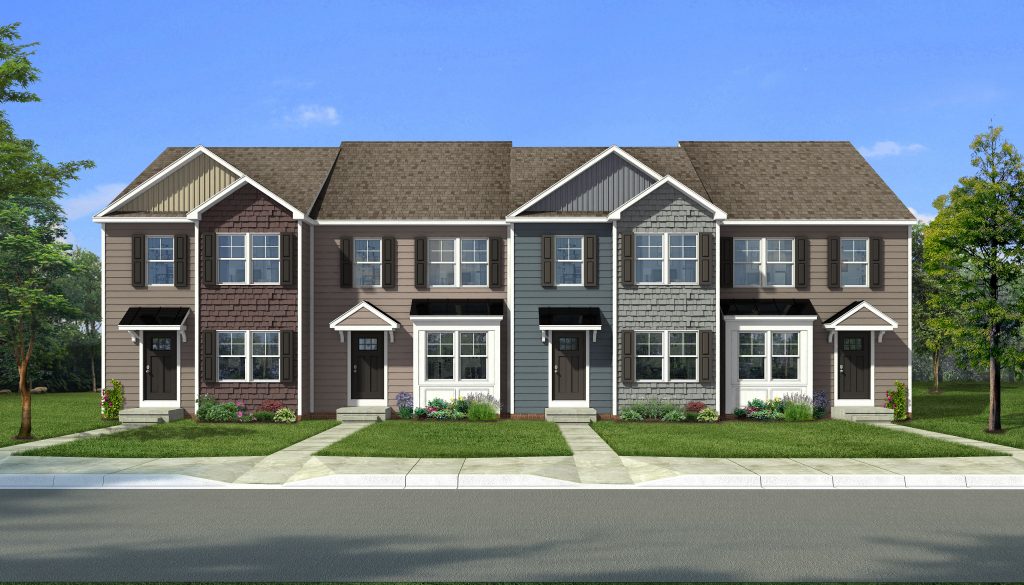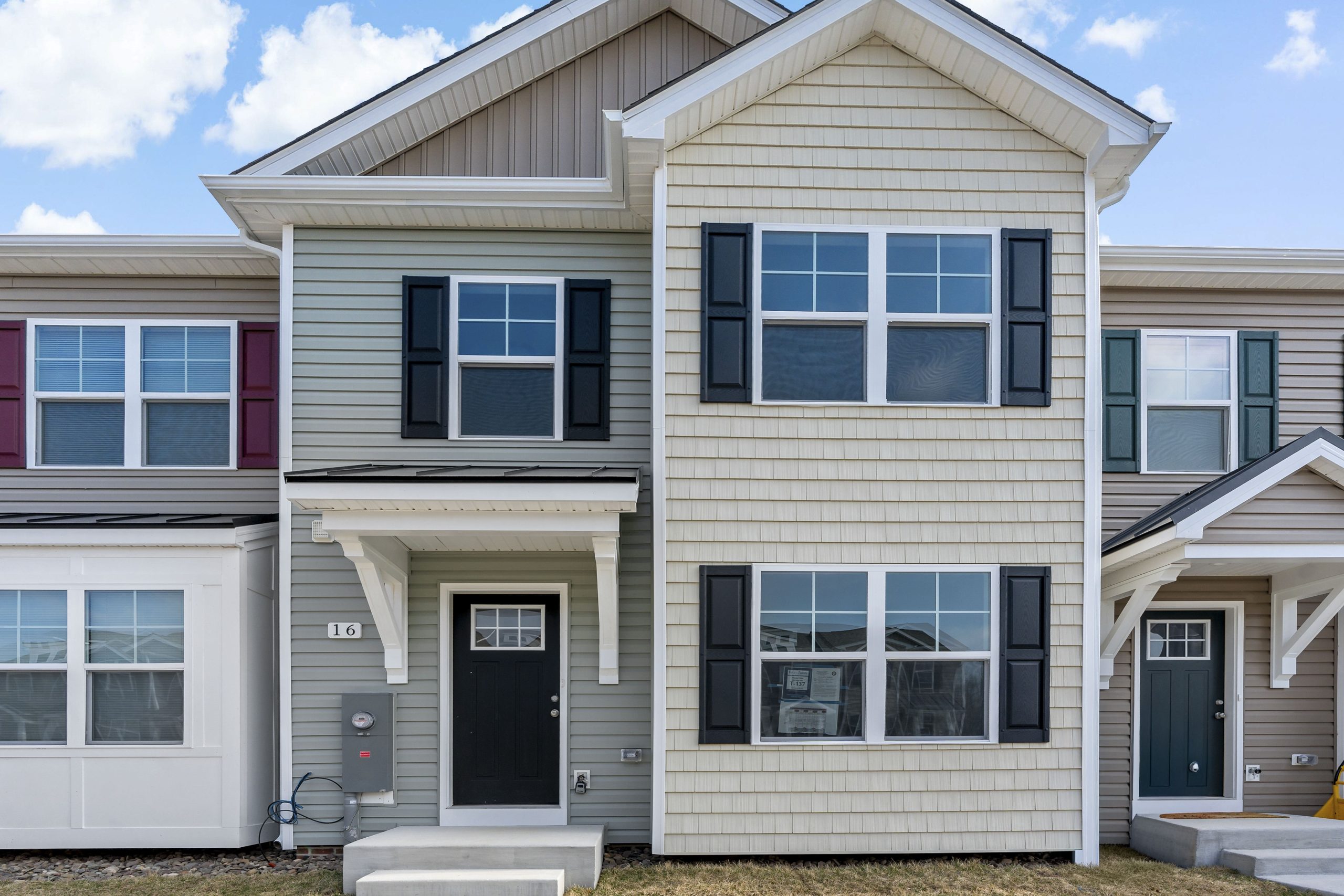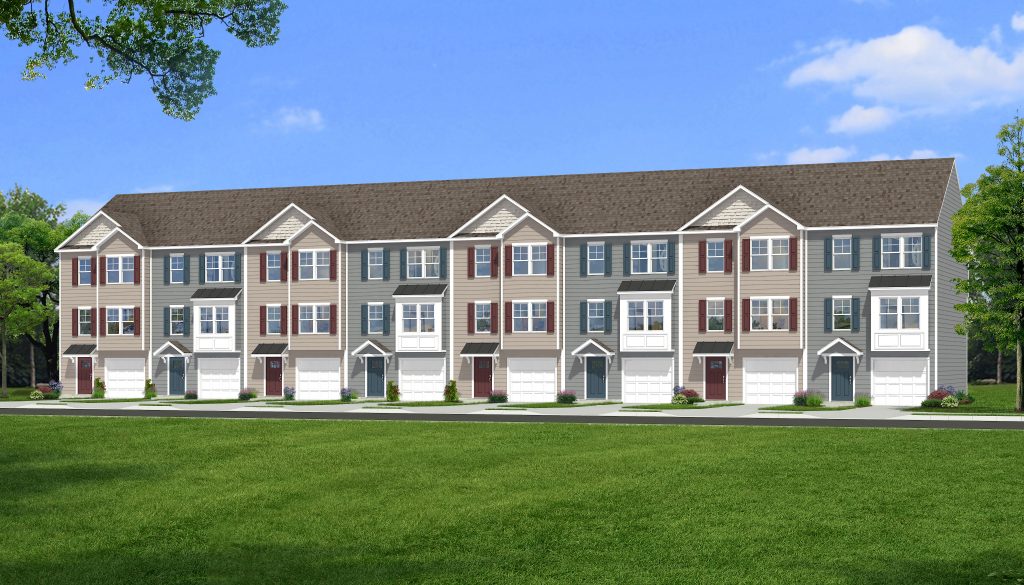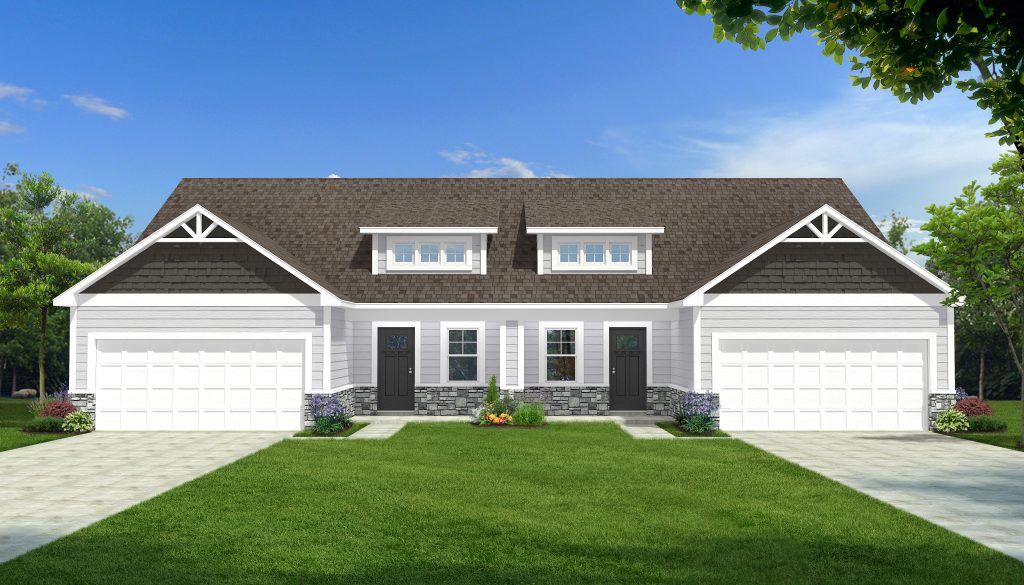Located off Interstate 81 in north Berkeley County makes for the perfect location for your new home. Comprised
of townhomes and villas, The Communities of Burwell offers a family friendly environment, a future pavilion, tot lot, multiuse field and more. Enjoy sidewalks throughout the community as well as underground utilities.

The Clay is a 1,440 sq. ft. single family style home that pairs comfort with craftsmanship. Featuring luxury vinyl plank flooring throughout the main level, upgraded carpet in the bedrooms, and an open-concept kitchen with granite countertops, stainless steel appliances, pantry, and island bar, this home is built for everyday ease and entertaining alike.

The Morgan is a 2,115 sq. ft. town-home that pairs comfort with craftsmanship. Featuring luxury vinyl plank flooring throughout the main level, upgraded carpet in the bedrooms, and an open-concept kitchen with granite countertops, stainless steel appliances, pantry, and island bar, this home is built for everyday ease and entertaining alike.

The Berkeley townhome offers a spacious, smart layout with luxury vinyl plank flooring throughout the main level and upgraded carpet with premium padding in the bedrooms. The kitchen is designed for both function and style, featuring granite countertops, stainless steel appliances, a pantry, and a large island with bar seating—perfect for everyday living and entertaining.

Our standard model will feature 2 bedrooms on the main level and will be a single floor villa. Designed with the same elevated finishes as our single-family homes, this villa includes luxury vinyl plank flooring, granite counter-tops, stainless steel appliances, and carefully selected fixtures throughout.
167 Olga Drive, Martinsburg, WV 25403